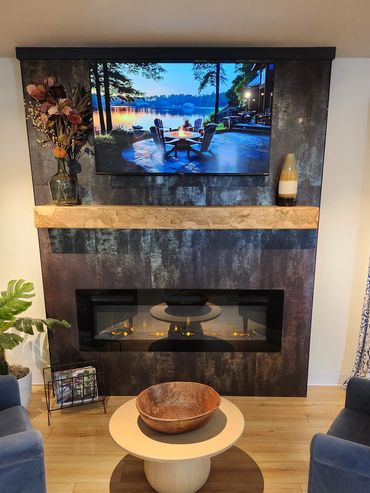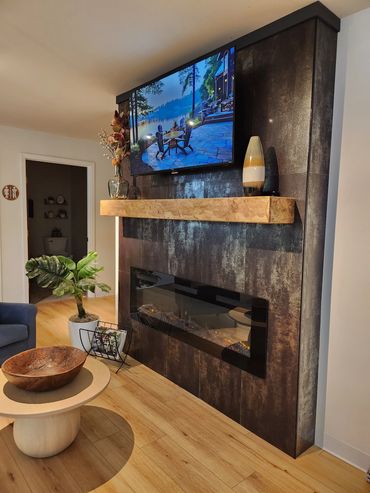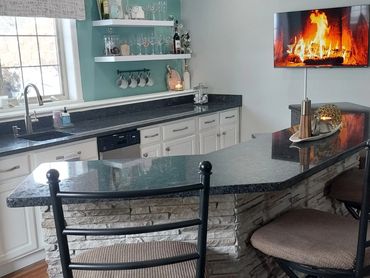THE NIRA PROJECT: KITCHEN REMODEL

This custom-built speculative, Wisconsin property was purchased in 2007 and after several years of being surrounded by 'honey-oak' flooring, cabinetry, and trim, along with too much 'dead wall' space, it was time to imagine something new. So, in 2019 The Nira Project ensued. Desiring to maintain a timeless design style, the owners opted for 'white-oak' flooring, ceiling height espresso kitchen cabinetry, dark trim, and classic quartz countertops.
The new, fully-functional center island is a double-wide, custom design to incorporate plenty of storage space, a prep sink, wine cooler, slide-out double trash bins, additional electrical outlets, and space to comfortably seat three people for informal dining or entertaining.
The weighty 'dead space' on the wall received a warm welcome when the decision was made to incorporate a custom coffee & wine bar; which is now one of the most frequented 'venues' of the home - from family and visiting friends, alike.








RESTORING 836: COMPLETE INTERIOR REDESIGN

Restoring 836 was a complete interior design renovation of an 1890s Folk-Victorian home. A spacious foyer invites you into the beauty of old, combined w/ a striking staircase & revitalized hardwood floors. New ceiling & crown molding added to Grand Room (Parlor), new chandeliers & light fixtures, fresh paint throughout. A modernized kitchen w/ granite countertop, new faucet, & beautiful painted cabinets. Primary bedroom w/ new ensuite addition, & 2nd level bathroom remodel. Fresh landscaping & a new roof adorn the house & garage.
Video Tour: 836 E Milwaukee St | Before & After Photo Booklet






the firehouse: FULL HOME REMODEl
The Firehouse project was a complete remodel of a home in Milton, WI after a fire consumed the majority of the home. Thankfully, the homeowners were safe, and had excellent insurance. They decided to sell the property and move into a new location. Sitting on a beautiful 1/2-acre lot that extended to county land with a walking path out to a local lake, Kevin and Renee Clark, owners of The MDR House, knew this land was too precious to pass up. Along side a local custom builder, the property was purchased, and together, the team fixed it up and sold it at the end of 2020.

.jpg/:/cr=t:0%25,l:0%25,w:100%25,h:100%25/rs=w:370,cg:true)
.jpg/:/cr=t:0%25,l:0%25,w:100%25,h:100%25/rs=w:370,cg:true)
.jpg/:/cr=t:21.8%25,l:0%25,w:100%25,h:56.39%25/rs=w:370,h:278.1954887218045,cg:true)
.jpg/:/cr=t:0%25,l:0%25,w:100%25,h:100%25/rs=w:370,cg:true)
.jpg/:/cr=t:0%25,l:0%25,w:100%25,h:100%25/rs=w:370,cg:true)
.jpg/:/cr=t:0%25,l:0%25,w:89.29%25,h:89.29%25/rs=w:370,cg:true,m)
COMMERCIAL PROJECT: The MDR HOUSE SHOWROOM - FIREPLACE
The MDR House in Janesville, WI is home to Better Homes and Gardens Real Estate Dream Partners, Budget Blinds of Janesville and Monroe, MDR Design Co., and Blue Bridge Property Management and is a multi-phase project for the MDR Design Co. Team. After completing the flooring in the showroom, it was time to add some 'ambiance'.
This fireplace vignette was designed for the showroom to showcase how a thoughtfully styled hearth can elevate both residential and commercial interiors. As part of our commercial portfolio, the setting offers a warm, transitional aesthetic that blends timeless materials with modern simplicity.
The full-height stone fireplace serves as the focal point, styled with layered neutral textures, statement lighting, and curated decor. This space demonstrates how even a small footprint can deliver big impact—ideal for lobbies, lounges, or cozy gathering zones in both homes and hospitality environments.






blue meadow project: bedroom redesign

Another project of traditional honey-oak-turning-yellow over time, this ensuite was ready for a primary bedroom update. Opting for trendy white trim, a lighter wall color, luxury vinyl wood floors, and a pop of blue to incorporate nature and pull the outdoor elements in from the walkout deck, the Blue Meadow Bedroom Project was inspired, and completed in 2021.
Lutron 'smart' shades provided by our custom window treatment partner, Budget Blinds of Janesville & Monroe (see products in our Showroom).






DOWN-under: Lower level kitchen/bar remodel
Down-Under was a project imagined in Southern Wisconsin during the peak of the 'stay-cation' measures when many were foregoing vacationing in 2020. Incorporating a 'lighter and brighter' feel, changing out carpeting to luxury vinyl plank (heated) flooring, and adding a full size refrigerator, dishwasher, and a two-tier granite countertop island that spaciously seats four was just what this lower level needed to incorporate additional entertaining options in this home.
In this project, money was saved on cabinetry as the client had a set of oak cabinets that we painted white.
Smart (automatic) custom shades provided by our window treatment partner, Budget Blinds.

BEFORE






ElEVATED ESCAPE In SOUTHERN WISCONSIN
This Edgerton, WI remodel transformed two underutilized outdoor spaces into a cohesive retreat designed for both relaxation and entertaining. With a small, enclosed deck off the primary suite and a covered porch off the dining room that lacked purpose, we new we wanted expanded the deck directly off the bedroom to create a seamless connection to the rest of the patio and nature—perfect for morning coffee or a quiet night under the stars.
The covered porch was reimagined as a functional outdoor kitchen zone, offering shelter while grilling or gathering with friends. And to complete the experience? A thoughtfully placed hot tub tucked into the design, turning the entire backyard into a private oasis for all seasons.
From layout improvements to material selections, this project reflects our passion for bringing indoor comfort to outdoor living—no matter the Wisconsin weather.







A FRESH Start - 20 YEARS LATER: Kitchen, living room, & Master ensuite redesign
.jpeg/:/cr=t:0%25,l:0%25,w:100%25,h:100%25/rs=w:370,cg:true)
.jpeg/:/cr=t:0%25,l:0%25,w:100%25,h:100%25/rs=w:370,cg:true)

.jpeg/:/cr=t:0%25,l:0%25,w:100%25,h:100%25/rs=w:370,cg:true)
.jpeg/:/cr=t:0%25,l:0%25,w:100%25,h:100%25/rs=w:370,cg:true)
.jpeg/:/rs=w:370,cg:true,m)
-0736822.jpeg/:/cr=t:0%25,l:0%25,w:100%25,h:100%25/rs=w:370,cg:true)
.jpeg/:/cr=t:21.21%25,l:17.17%25,w:58.14%25,h:58.14%25/rs=w:370,cg:true,m)
.jpeg/:/cr=t:0%25,l:0%25,w:100%25,h:100%25/rs=w:370,cg:true)
sheffield project: KITCHEN, BEDROOM, & BATH REDESIGN


.jpeg/:/cr=t:0%25,l:0%25,w:100%25,h:100%25/rs=w:370,cg:true)
.jpeg/:/cr=t:0%25,l:0%25,w:100%25,h:100%25/rs=w:370,cg:true)
.jpeg/:/cr=t:0%25,l:0%25,w:100%25,h:100%25/rs=w:370,cg:true)
.jpeg/:/cr=t:0%25,l:0%25,w:100%25,h:100%25/rs=w:370,cg:true)


Oasis in the city: vacation rental design pRoject

Oasis In The City was a vacation rental design project. Our Floridian clients purchased this Wisconsin property in 2023 with an intent to enjoy it as much as they could; however, they new that they would not be back initially as often as they had hoped, so asked us to partner with them in decorating it to their personal style, while also being comfortable, trendy, and user-friendly for frequenting vacation rental guests.






Contact Us
This website uses cookies.
We use cookies to analyze website traffic and optimize your website experience. By accepting our use of cookies, your data will be aggregated with all other user data.
